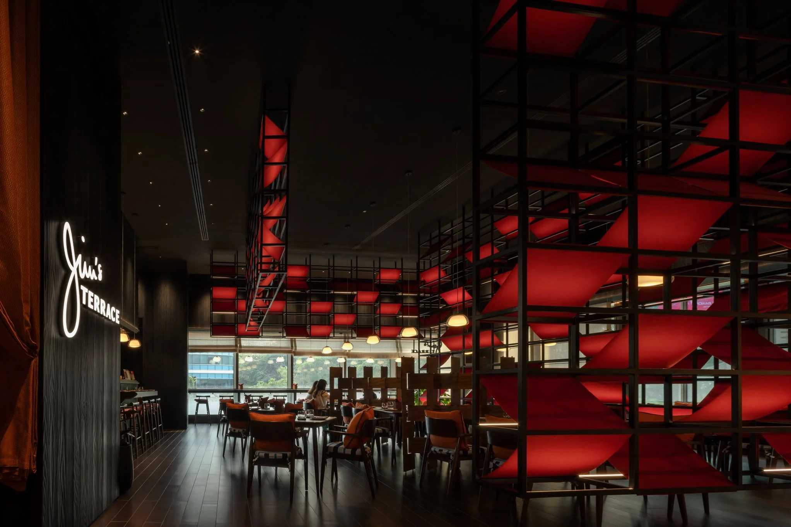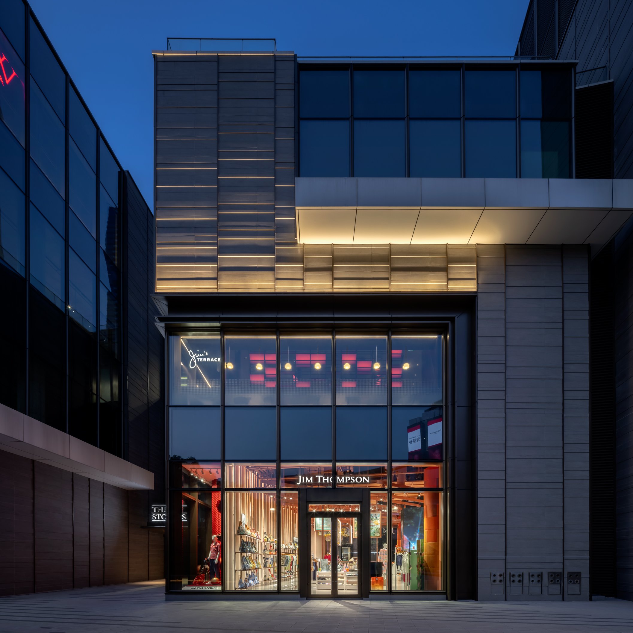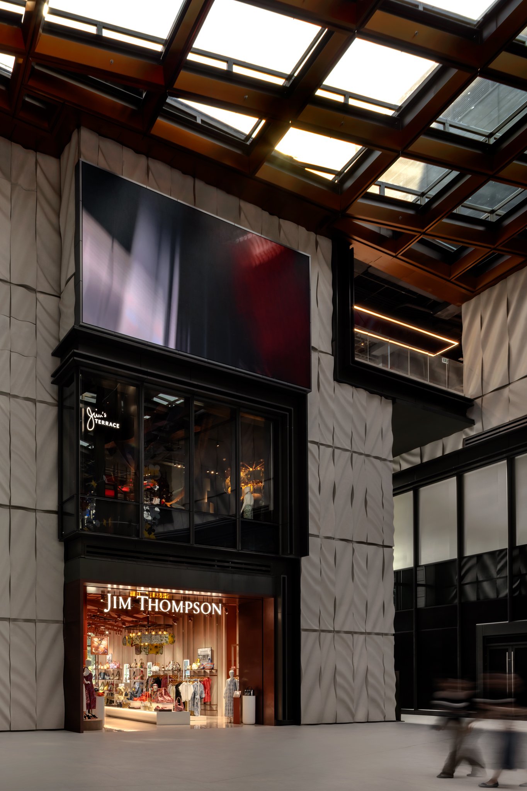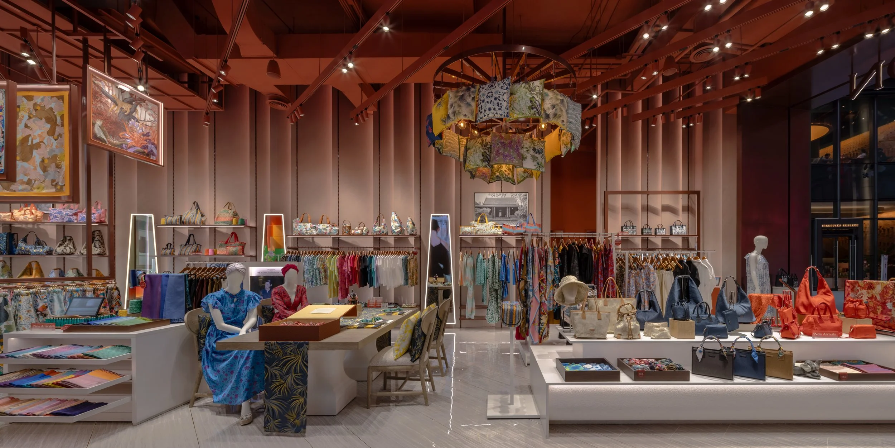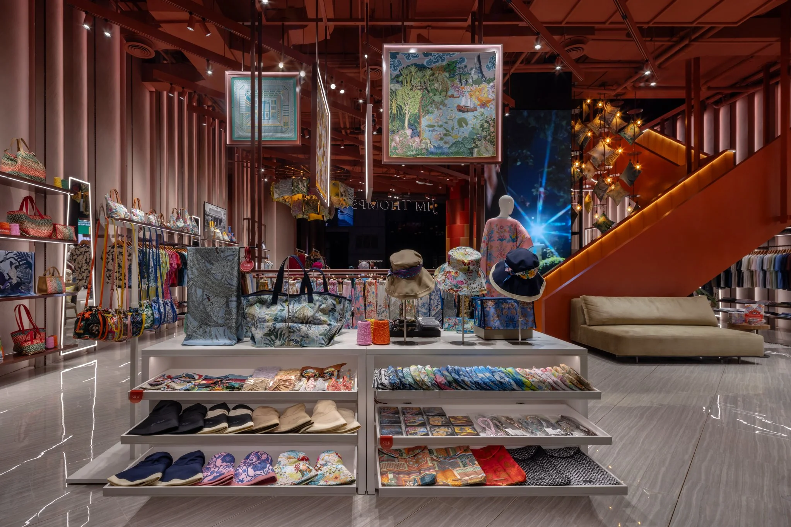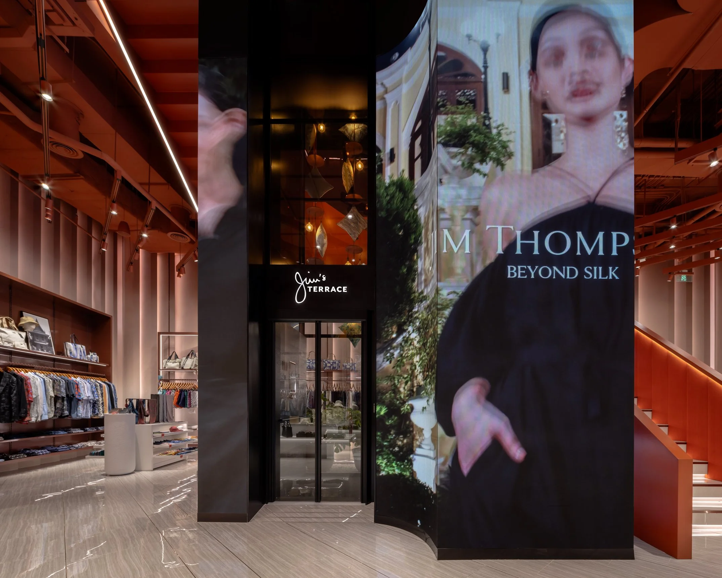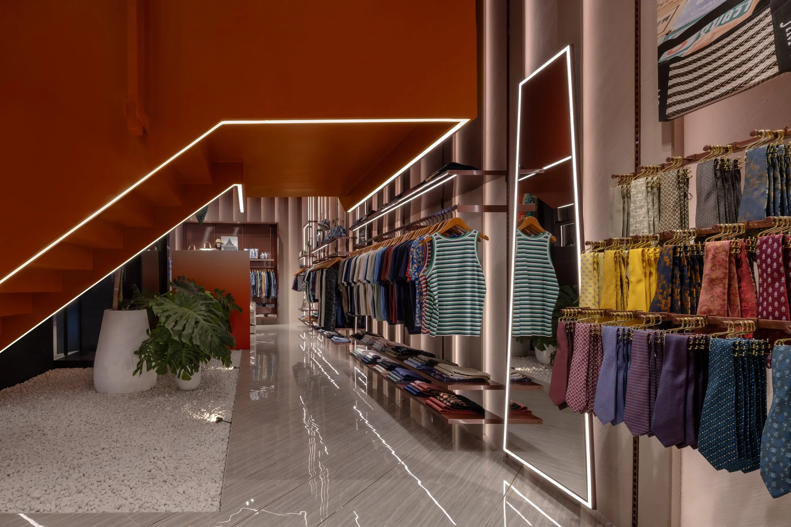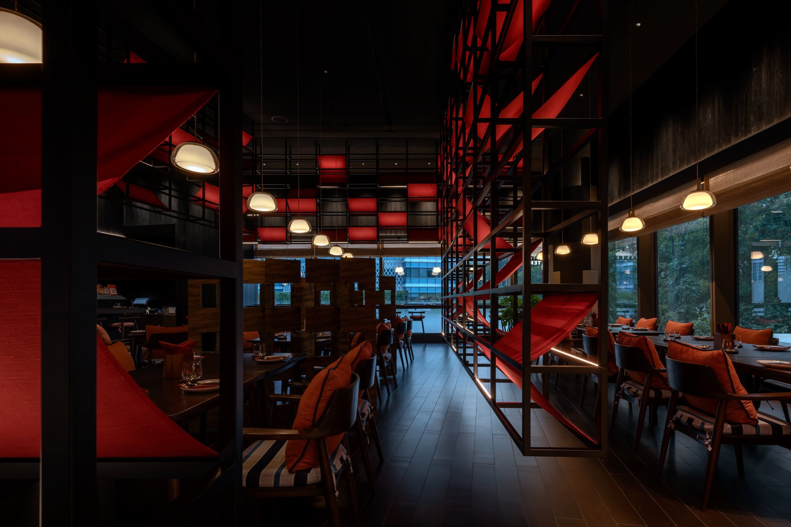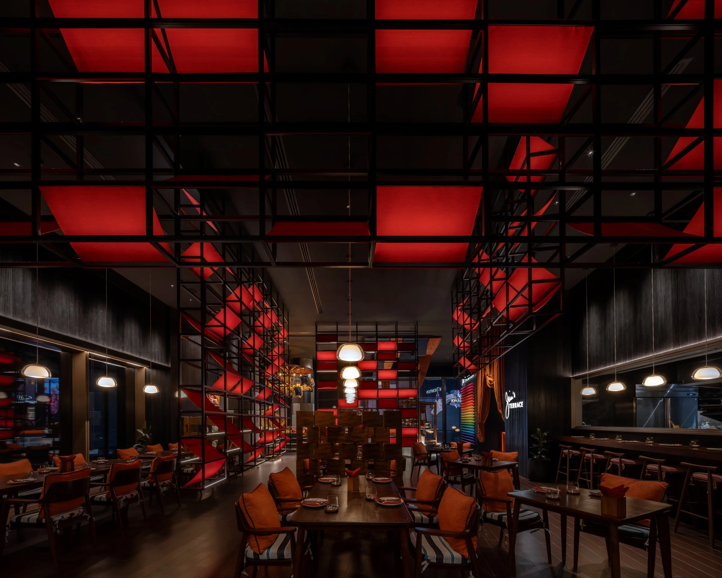JIM THOMPSON ONE BANGKOK
Location: One Bangkok
Project Type: Interior Design
Size: 540m2
Completion: 2024
Design team: Pitupong Chaowakul, Nattaphon Worawanitchaphong, Chutiphon Kanja and Thiwaporn Thongkon
Photograph: W Workspace
Upstairs, the floor is subtly divided into three zones: a micro-exhibition space, a home décor showcase, and a uniquely curated restaurant. Each program is carefully woven into the next, creating a seamless yet layered exploration.
Materiality shifts upstairs — darker, charred wood panels line the walls, introducing a moodier, cocoon-like atmosphere. Large windows punctuate the envelope, offering framed views into both the energetic Town Square and the serene Radio Station garden.
The dining area of Jim’s Terrace is delicately enclosed by three see-through walls made of fine steel lattices. Floating within each frame, Jim Thompson’s iconic red silk is stretched, lit, and elevated — becoming a soft, glowing partition. It’s a space designed not just to dine, but to absorb the tactility, color, and light of Thai silk in unexpected ways.
Ultimately, our intention is simple: to immerse visitors in layered “silk experiences” — both literal and atmospheric — that redefine what a flagship store can be.
A layered journey of silk, space, and storytelling
This Jim Thompson store is more than just a retail outlet — it’s a spatial narrative. Positioned at the heart of Town Square, the central indoor plaza of One Bangkok, this special setup spans two floors connected by its own private, sculptural staircase. It even houses Jim’s Terrace — a boutique dining experience nestled on the upper level.
On one side, the store opens toward the vibrancy of Town Square, where events and interactions unfold daily. On the other, its exterior façade addresses the tranquil Radio Station garden, allowing dual entries and a feeling of architectural independence — almost like a standalone pavilion embedded in the city.
The ground floor is designed as a pleated curtain store concept — an intentional move to echo the dramatic verticality of the generous ceiling height. The space flows upward via a newly inserted staircase, suspended like a ribbon — wrapped in red silk upholstery — drawing the visitor towards a more intimate experience above.

